There are quite a few graves in Moëze cemetery, in the Charente-Maritime, that are decorated with these colourful porcelain wreaths.
We are also on Instagram, so check us out to see a regularly updated selection of our very best photos.
There are quite a few graves in Moëze cemetery, in the Charente-Maritime, that are decorated with these colourful porcelain wreaths.
From midnight last night we are back in full lockdown. That means that non-essential shops are closed, tourist attractions are closed, people are only allowed out of their homes for necessary shopping, medical appointments, to help a vulnerable relative or for a maximum of an hour's outdoor exercise no more than one kilometre from home. If you do go out you need to be carrying an document which states why you are out and when you left home.
For us, it's the restrictions on going out into the countryside for leisure that will make the big difference. No more meeting up with friends to go walking through all the forest trails and hamlets in the Sud Touraine. No more Sunday drives to discover chateaux we didn't previously know existed.
The lockdown is fairly similar to the previous one in the spring, but this time with some tweaks that will be important for many families. It will be possible to visit relatives in aged care facilities, and family graves in cemeteries. The florist in our town has a derogation allowing her to stay open until midday Sunday, because it is Toussaints (All Saints). Yesterday we encountered several people bearing chrysanthemums on their way to the cemetery. Over the weekend there will be many more.
Bars and restaurants have to close. That's really hard on them. They've struggled all summer with the new regulations and tried their best to earn at least something. Some of them will do takeaways, but at least one small establishment we know is closing until February. The government will offer income support to businesses forced to close, but it is still tough.
We haven't worked since mid-March and have been living off government support. We are eligible until the end of the year, then we don't know what will happen.
According to the map which shows numbers of cases in each municipality, there must be one or two people with Covid19 in Preuilly, but we don't know who they are. We know for sure there are cases in Le Grand Pressigny, and it's got into the aged care facility in La Celle Guenand. Loches isn't looking too good a colour on the map either. But mostly around us there are very few cases. The pandemic in Indre et Loire is concentrated in metropolitan Tours, as you would expect with a bigger centre of population.
The Chateau de la Tour de Marmande is one of the most striking yet little known monuments in our area. It is in Poitou, right on the northern border with the Touraine and Anjou, with a tall thin tower that overlooks the landscape. The lords of Chatellerault, l'Ile Bouchard and Sainte Maure de Touraine faced one another off for centuries, near the strategic confluence of the Creuse and the Vienne. The name Marmande has a similar meaning to the English term 'marcher', meaning border lands. The history of the chateau's ownership is like reading a history of France -- the successive lords here were at all the battles that mattered and closely linked to the great events of French history. One died at Crécy, another at Agincourt. One fought pirates in the Mediterranean, another was right hand man to a sad mad king.
 |
| Looks like a truffle orchard beyond the buildings in the middle distance. |
Finally, after its life as a defensive stronghold was finished, it was sold as a farm in 1830. The current owner, Véronique Kleiner, inherited it in 2014 and is descended from the man who purchased it 190 years ago. Everyone told her to get rid of it, but she decided to live in it. It is thanks to her that it is now listed as an Historic Monument but initial surveys revealed a building in a very parlous state.
She and her partner are science and history documentary makers, so they had good contacts to help research the chateau's history and archaeology. They also began to stabilise the structure and open every now and then to the public. They found that people were very eager to help, both physically with clearing the site of vegetation, and financially. Many people feel like it is 'their' chateau.
The oldest walls in the chateau complex date from 1000, when the feudal wars of the local barons meant that this area was regularly a battleground. Also dating from this period is a network of tunnels, with about 300 metres of underground galeries still extant. By the time these conflicts were resolved the Barons of Marmande were amongst the most powerful in France, holding high offices at court. Around 1300 the walls of the chateau were reinforced and in 1330, according to the dendrochronology, a 30 metre high watchtower was constructed. It is this tower which is still visible for many kilometres.
During the medieval period women inherited the chateau several times, and so by marriage the ownership was transferred to the lords of Sancerre, when Marguerite, Lady of Marmande, married Jean, Count of Sancerre, Chamberlain to King Charles VI, in 1357. This couple only had girls and in 1370 their oldest daughter Marguerite, Countess of Sancerre and Lady of Marmande, married Gérard V of Retz, companion in arms of the great Constable of France, du Guesclin. Gérard was almost immediately killed in battle and his widow, still only 16 years old, then married Béraud II, Dauphin d'Auvergne. Their daughter Marguerite brought the Chateau of Marmande with her as dowry when she married Jehan IV of Bueil. This marriage united l'Ile Bouchard and Marmande, and Jehan was Lord of Bueil, Montrésor and Courcelles, governor of Loches and Grand Master of the Crossbowmen of France. He fought alongside du Guesclin at Preuilly and La Roche Posay, and was killed in 1415 at Agincourt.
 |
| The parking has clearly been a tennis court in a past life. |
Their son, Jehan V of Bueil, was a companion of Joan of Arc and fought with her at Orléans, Beaugency and Meung, earning himself the nickname of 'the scourge of the English'. He was one of the companions of Charles VII when he went to be crowned at Reims, and reinforced the defenses of Marmande with large scale works. He died in his bed in 1477, at the age of eighty.
 |
| Repairs being undertaken on the watchtower. |
Eventually the family died out completely and the chateau was sold in 1730. It became nothing more than an easy source of building stone. The dwellings were dismantled, although the medieval defensive features like the watchtower, the curtain walls and the main keep were spared. Then it became a farm, and little by little its extraordinary past was forgotten.
 |
| The driveway. |
Today it is hardly known outside its local area, but those of us familiar with the chateau recognise the historical value of the architectural remains and how they reflect the development of the fortress from the 11th century to the 16th. The very tall watchtower is one of only a few remaining examples of its kind, and the main keep has some fascinating grafitti depicting knights jousting on horseback.
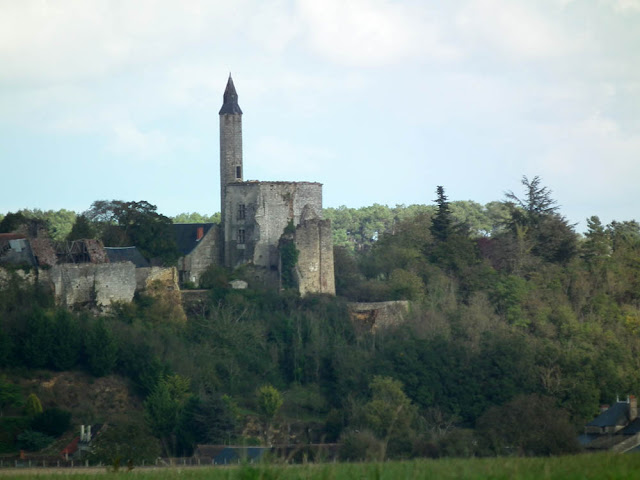 |
| What the chateau looked like in 2012. |
Until four years ago there had never been any research or archaeology done on the site and much was shrouded in mystery. But now, with a team at work its history is revealing itself little by little. The chateau is built on a spur of friable stone, made even more structurally unsound by the extensive quarrying of underground galleries. Estimates of the cost of the work required come to 2 million euros, well beyond the means of the owner, even with a 40% grant from the Department of Arts and Culture. So they have approached D'Artagnans [link], a heritage charity which has organised a fundraising campaign for them. Their target was a modest €6000 (enough to do one metre of curtain wall), and they received more than twice that much in donations. They now have a 'Friends of la Tour de Marmande' type association which can help with fundraising and support. A programme of natural history and heritage events will take place when the building works and Covid19 allows.
Finally, they have been accepted as a project with the Mission Stéphane Bern [link], which means that work seems to be progressing apace, and the site is closed to the public for quite some time while the builders are in. You can keep up to date with their progress on their Facebook page [link].
We look forward to making a proper visit some time in the future.
On 8 October the walking club did a 10 kilometre circuit from Paulmy. Here are some pictures from that walk.
 |
| Terrier hunting voles (spot the vole bottom right). |
This is one of Jane's small terrier type dogs. It leapt into the ditch and a bank vole simultaneously leapt out. It was like a circus act. The dog then proceeded to look everywhere except at my feet, where the vole was cowering.
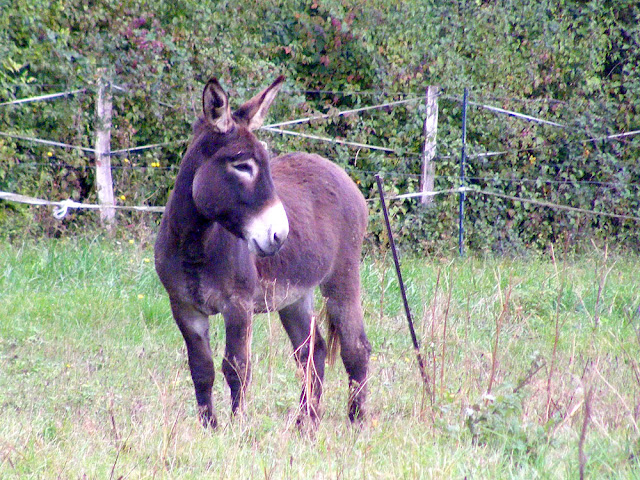 |
| One of two donkeys in a field on the outskirts of Paulmy. |
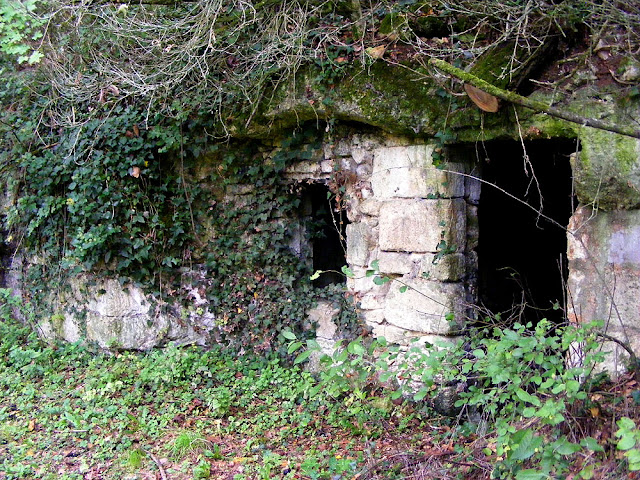 |
| Abandoned troglodyte cave home on the outskirts of Ferrière-Larçon. I like the use of the overhang to provide eaves. |
 |
| Male Great Banded Furrow Bee Halictus scabiosae on Greater Knapweed Centaurea scabiosa (Fr. Centaurée scabieuse). |
 |
| Dominique called me over to make a short detour to have a look at this house in Ferrière-Larçon. The owner makes charming rustic bird nest boxes out of found wood. |
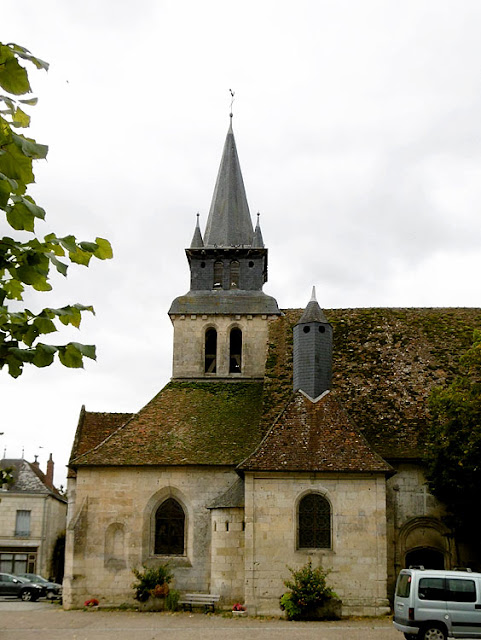 |
| The church at Le Grand Pressigny. |
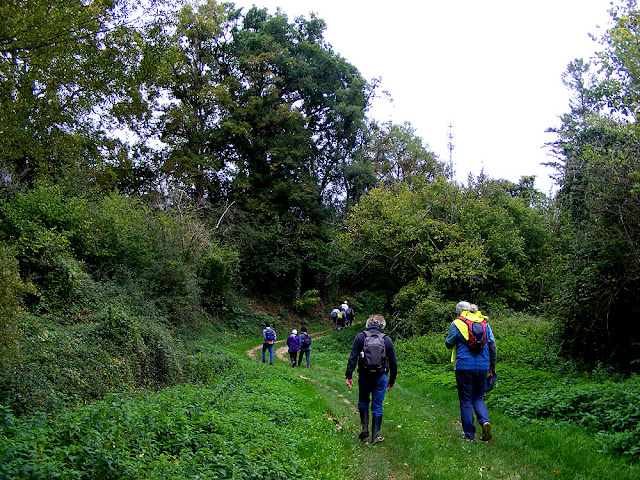 |
| Crossing the Saint Mande valley, designated a 'Sensitive Natural Space'. |
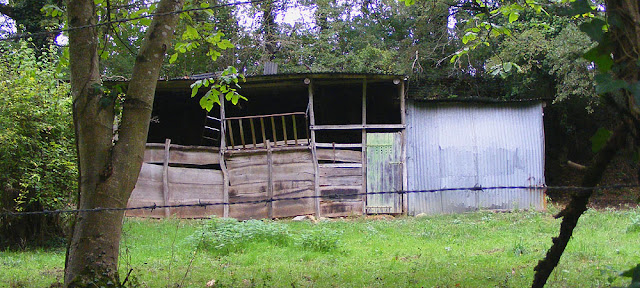 |
| Rustic stable. |
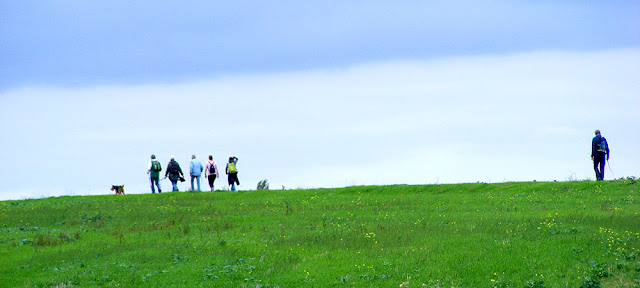 |
| Walking through open farmland. |
 |
| The east entrance. |
This dinky little half scale chateau appears in front of you as you round a corner in the Vienne. We had no idea of its existence until a few weeks ago.
The entrance to the east of the property is marked by two small twin towers flanked by two small pavilions. One enters a courtyard bordered in parallel by nineteenth-century ground floor and first floor buildings to the north and the south. The dwelling consists of a ground floor and a first floor, topped by a large slate hipped roof pierced by a large dormer window with triangular pediment. The facade, built of stone and rubble, opens to the south, on the garden side, with five regular bays. It is completed by a two-storey hexagonal tower. To the west, a two-storey projecting pavilion is surmounted by a gabled attic in which a dormer window sits. The false machicolated turrets, mullions and transoms of all the windows, the false machicolated cornice, and the play of decorative features and stone all seek to give the house an ancient appearance.
The chateau is privately owned and not open to the public.
Every heard of a croix hosannière ('hosanna cross')? Nope, us neither. But we kept seeing signs for one when we took a short break in the Charente-Maritime back in June, so in the end we gave in and went to look at it.
The structure is 16th century, located in the cemetery. It is a rare monument in the region with its Corinthian colonnade whose four corners are oriented to the four cardinal points and surmounted by a pyramid ending with a cross.
And that's it -- the limit of what we have been able to find out about it. But our reading has revealed that there is one at Villaine les Rochers, in the Loire Valley, too, so we had better go and check it out sometime.
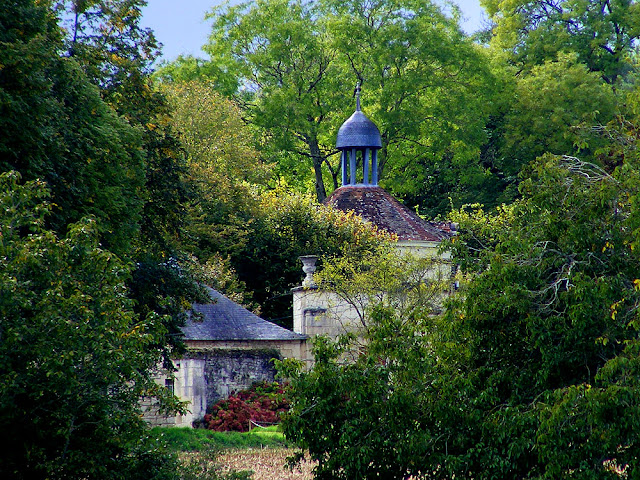 |
| 17th century dovecote. |
This isn't the famous Chateau of Valençay in Berry that belonged to Talleyrand. This is the Chateau of Valençay near Antran in Vienne.
 |
The chateau is built on a natural mound and was used for military purposes until 1944. It belongs to the type of 15th century military architecture with machicolations, battlements, and a moat. Only the windows have been altered, enlarged in the 17th century and the rear has been redesigned. Square in plan, the chateau is flanked by four round towers. It is built on round-arched vaulted cellars built on a network of galleries. Its eastern side is occupied by a 33 metre deep well. The first floor comprises three rooms, in one of which are monumental tapestries from the 17th-18th centuries which came from the chateau of Richelieu. The tower adjacent to the living room is topped by a vaulted dome. To the south-east of the chateau are the 17th century outbuildings. The dovecote dates from the same period.
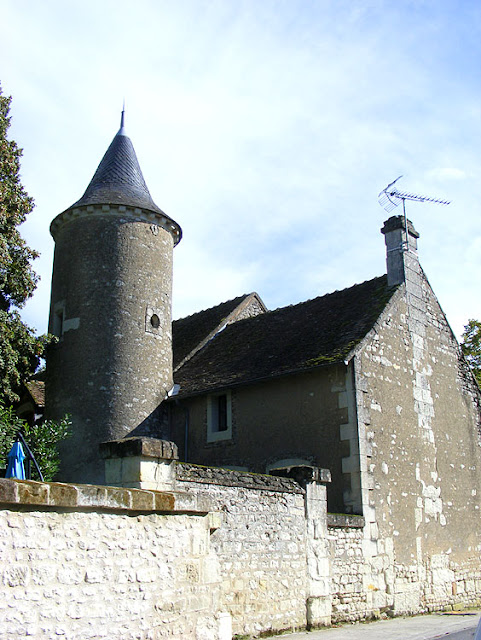 |
| One of three towers of the old chateau. |
There isn't much to Saint Ustre. On one edge of the village there is a large equestrian centre. On the high ground there is an extensive old walled enclosure. You can see the ruin of an 11th century church but not much else. Inside the perimeter wall is a grand 18th century house and a camp ground.
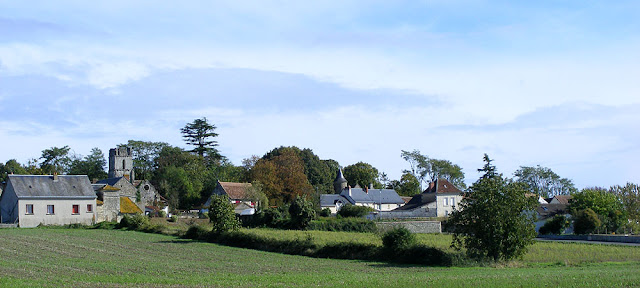 |
| This is more or less the whole of Saint Ustre. |
It's in Vienne, near Ingrandes and Chatellerault. Below the village is the site of a large First World War military camp. It is now the industrial estate for Ingrandes.
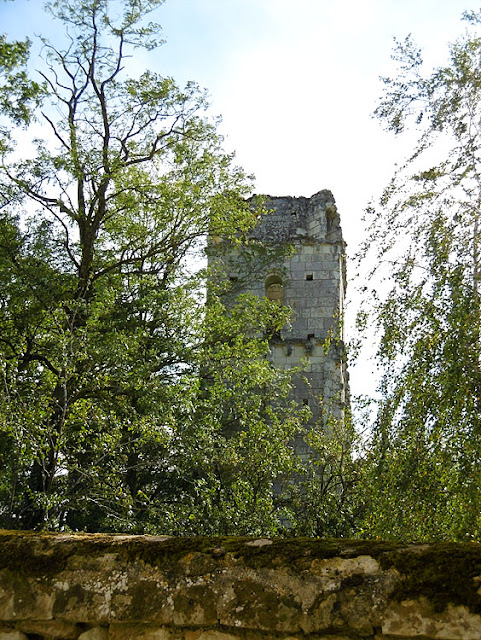 |
| Ruined church tower. |
During the Second World War the Germans took over the military camp and it was heavily bombed by the Allies in July 1944, causing it to be abandoned. After the War it was home to a French artillery regiment, then it was an American military base until 1967, with a thousand American servicemen based there and an equal number of French staff employed on the base. Around the time the Americans departed the rubber boot and outdoor apparel manufacturer Aigle moved their factory shop and administration on to the site. [Link] There are also two foundries making parts for Renault and a distribution centre for a supermarket buying cooperative. Altogether they employ around 1500 people.
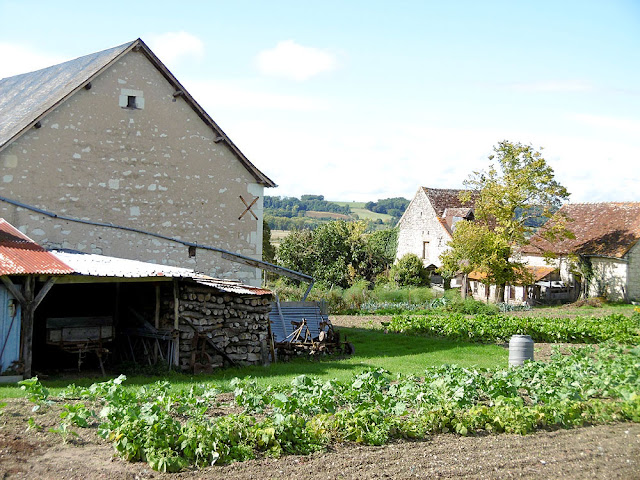 |
| Houses and vegetable gardens. |
 |
| Ruined church. |
There has never been much money available for the restoration of Glengallan Homestead, near Warwick in Queensland, Australia. It doesn't get very high visitor numbers (about ten thousand a year), so the curators and the Trust which manages it have had to resort to creative solutions to present the property. At the back they have erected metal frames to signify the dimensions and position of outbuildings such as the kitchens.
In fact, due to the bankruptcy and subsequent death in a bush fire fighting horse riding accident of its builder John Deuchar, Glengallan was never completed. It remains a bit of mystery what the finished building would have looked like, so this tentative conservation approach is entirely appropriate.
At the time I took this photo, soon after it opened to the public in 2002, about two million Australian dollars had been spent on preparing the property for visitors. It is very visible if you travel the main road in that area, and many people visit because they have seen it from their car and are curious.
Although the building could be considered a white elephant, sending its builder broke and being unoccupied for more than half of its life, it offers a unique insight into the life of early pastoralists in Queensland.