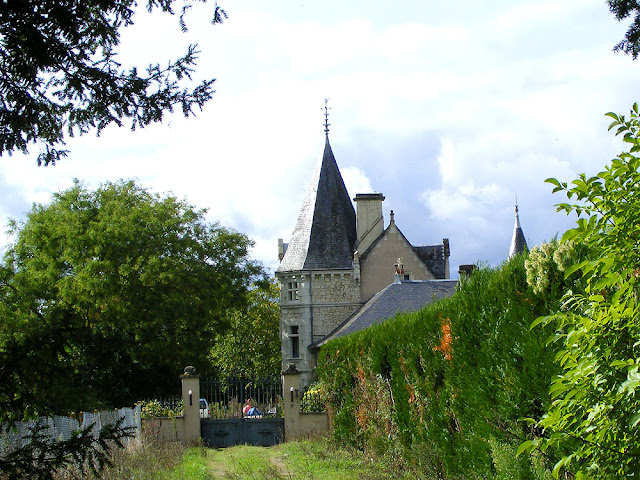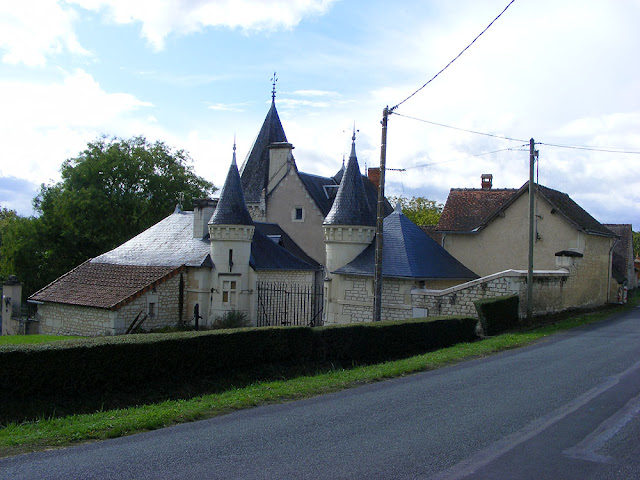 |
| The east entrance. |
This dinky little half scale chateau appears in front of you as you round a corner in the Vienne. We had no idea of its existence until a few weeks ago.
The entrance to the east of the property is marked by two small twin towers flanked by two small pavilions. One enters a courtyard bordered in parallel by nineteenth-century ground floor and first floor buildings to the north and the south. The dwelling consists of a ground floor and a first floor, topped by a large slate hipped roof pierced by a large dormer window with triangular pediment. The facade, built of stone and rubble, opens to the south, on the garden side, with five regular bays. It is completed by a two-storey hexagonal tower. To the west, a two-storey projecting pavilion is surmounted by a gabled attic in which a dormer window sits. The false machicolated turrets, mullions and transoms of all the windows, the false machicolated cornice, and the play of decorative features and stone all seek to give the house an ancient appearance.
The chateau is privately owned and not open to the public.
We are also on Instagram, so check us out to see a regularly updated selection of our very best photos.



6 comments:
Unlike most of his 19th century colleagues, the architect of this small chateau didn't go overboard and built a pleasant pastiche of a Renaissance home.
I totally agree. It is charming and amusing, unlike some of the Gothic mania things you see.
Talking about dormers....
I don't like the look of the stone dormer on that longere you posted about the other day.... the middle one..... it is way off the vertical.
Despite my use of the word fancy about this place on facebook, it does have a fancy Chambon air to it.... I wouldn't oject to calling it "home"!
The longere isn't in terribly good condition -- but not ruinous. Someone loves it I think, but doesn't have much money.
I don't think La Moraliere was a farm. I would guess industrialist's weekender.
I know all about it, I owned it until a couple of months ago. Feel free to ask any questions…
Hi John! How marvellous, thanks for getting in touch. So it was presumably you doing the renovations when we saw it a few years ago? Do you know who built it?
Post a Comment