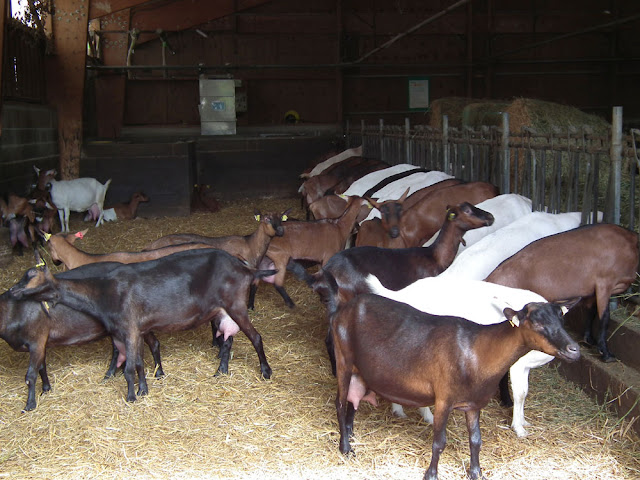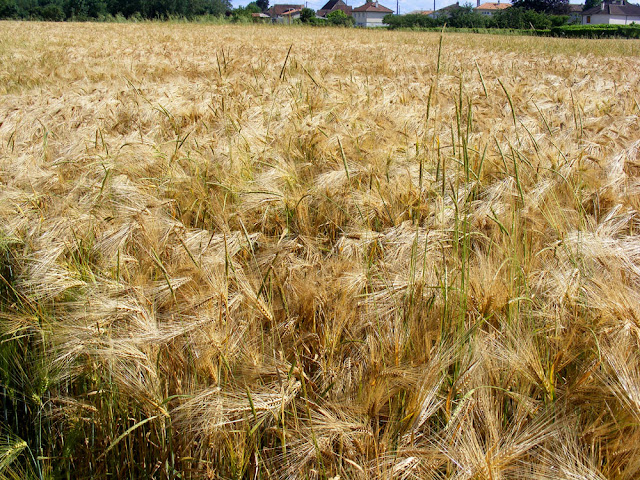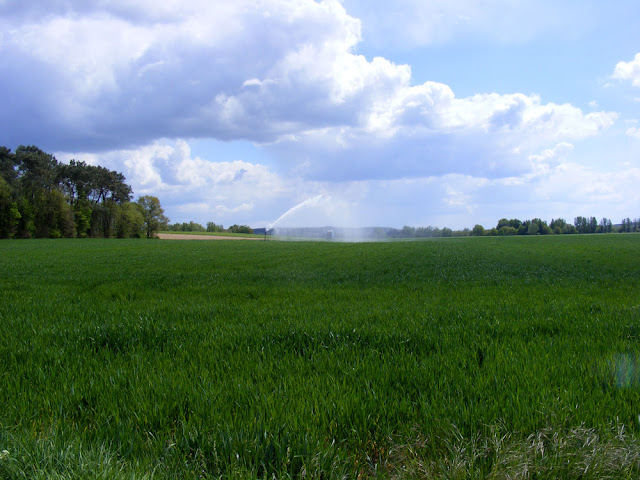Local goats cheese producers are struggling to feed their herds. In order to retain their AOC certification for specific cheeses produced in specific locations they need to feed the goats with locally produced hay.
 |
| Dairy goats. |
A herd of five hundred goats will eat 900 kilograms of hay per day plus a bit of silage. This year farmers have only been able to cut half the quantity of hay that they would normally be able to produce. They are using stocks from last year, but if 2023 isn't a normal year they will not be able to replenish their stocks.
 |
| Dairy goats. |
In the heat the goats suffer from a lack of appetite so they eat less and produce less milk. Normally each goat gives 3.5 litres of milk per day. At the moment the average is barely 3 litres per goat per day.
 |
| Canola crop in the Claise Valley in April. |
Farmers report that their winter cereal harvest (that's wheat, barley, and canola) was 30 percent down. The spring sunflower yield will be 50 percent of normal and they are expecting maize to be 70 percent of normal. Many farmers do not irrigate as they have calcareous clay soils that don't require it (they may look dry on the surface, but retain a lot of water in the soil). Last year there was a bumper crop, this year over all will be just over half of last year. Rainfall has been half that required. Many farmers have come to the conclusion that maize is too water greedy to continue with in the Loire Valley.
 |
| Sunflowers in the Claise Valley. |
Some farmers are struggling to work out from the officially issued regulations if they are still allowed to irrigate. Those farmers who have their own dams can still irrigate, which the general public doesn't always realise.
 |
| Barley crop in the Vienne Valley. |
Four hundred of the 1500 cereal growers in Indre et Loire irrigate as normal practice. There are 240 other farms which irrigate, mainly for growing forage (for example, dairy farmers, but market gardens and nurseries are also included in this category of farms not primarily growing cereals).
 |
| Dry dam (étang). |
Only seed maize needs to be irrigated now, this late in the season. That's a hundred farms in a total of 3000 farms of all categories in the Touraine. Farmers take the view that it is not the current irrigation that is causing a lack of water, it is the lack of rain in September 2021.
 |
| Wheat being irrigated in late March in the Creuse Valley, where the soil is sandy. |











































