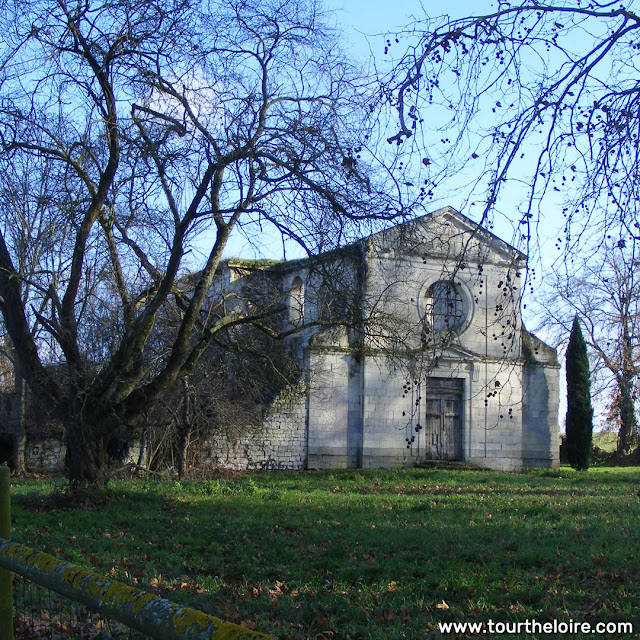The Chateau d'Argenson is near Maillé. The sad history of the village which was the victim of a Nazi war crime in the Second World War is well known locally [link], but the grand past of the Chateau d'Argenson is barely known, even to the locals. It is privately owned and not open to the public.
 |
| The church. |
In the 15th century, in the reign of Charles VII, the estate belonged to the Lord of Nouatre, Jean Gueffault, but in the 16th century the heir was a woman, and the estate passed to her husband Jean III Voyer de Paulmy. They were the grandparents of René, Comte d'Argenson. His son René II de Voyer de Paulmy, former Ambassador to Venice, rebuilt the chateau in the 17th century, despite opposition from the powerful Prince de Rohan, Lord of Sainte Maure.
 |
| The old part of the chateau is currently under scaffolding. |
 |
| The charming garden gate to the home farm. |
In the chateau complex is the main residential block, a church, a presbytery, two pavillions and a dovecote. In 1667 the private chapel on the site was replaced with the current classical style parish church. The transepts formed two chapels, but only the northern one survives. In 1678 another chapel was added, where René de Voyer was buried. The presbytery is behind the church, and a small building with arcades referred to as an auditorium, is now bookended by ugly metal farm buildings at the entrance. The auditorium served as a courthouse. The chateau was begun at much the same time, but never finished. It consists of a central block, with a wing which extends to the north. A wing to the south, and another central block to the east were planned but never constructed. There is a sundial carved directly into the eastern facade. The two pavillions served as staff accommodation and stables. The cylindrical dovecote dates from 1683.
 |
| The chateau. |
Once upon a time the chateau complex stood in a park of a hundred hectares. Almost all the trees have gone and the land ploughed up for crops, but the long perimeter wall survives, a bit battered and covered in ivy, all around the chateau and its associated buildings. At the entrance is the rather picturesque home farm complex.
 |
| The view from the front entrance, with the two pavillions on either side, and the end of the chateau in the middle. |
The church has had no roof for more than fifty years, and these days is just a rather sad ruin.
 |
| One of the pavillions. |
The chateau appears strangely isolated, surrounded by cultivated fields. What we see today is just what remains after significant demolitions in the 18th century. Despite having two sections dating from quite different periods, it does retain a surprisingly homogenous and classical look. The southern half is the only remaining vestige of the 15th century chateau on the site, which formed a quadrangle, with corner towers and a moat. It does not conform to the vision René de Voyer originally had, and in 1729 Marc-Pierre d'Argenson bought the Chateau des Ormes. The Argenson estate was rented out and the chateau abandoned. For more than two centuries the building was subjected to demolitions, doors and windows destroyed, panelling removed, stone flags lifted, the park obliterated. Open to the elements it became a ruin.
Luckily the last Argenson descendant to own the estate, Thérese de Goulaine, and her husband Anne-Francois d'Harcourt wanted to restore it and from 1959 they have succeeded in saving the building. It is now watertight and habitable, with their son Olivier managing the continuing restoration.
We are also on Instagram, so check us out to see a regularly updated selection of our very best photos.

No comments:
Post a Comment