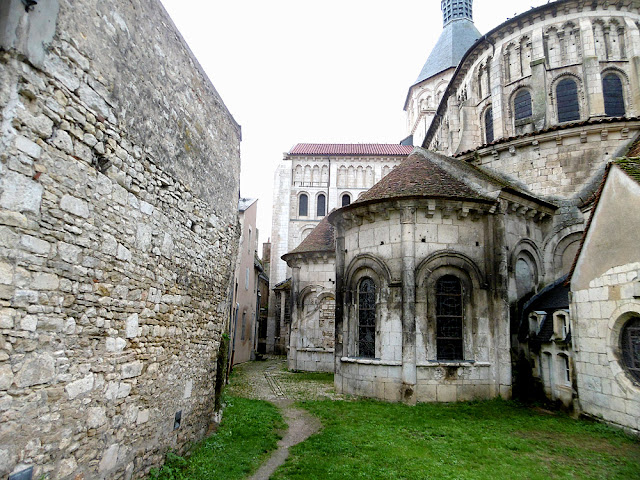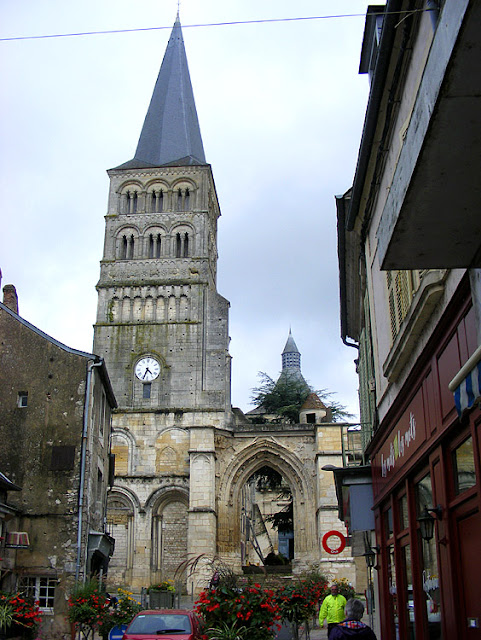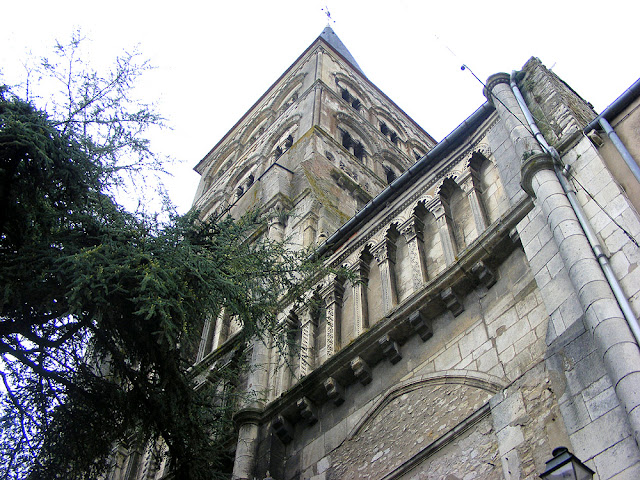 |
Lodgings and warehouses in the priory complex.
|
Sitting on the banks of the Loire River, the small town of La Charité grew up around its imposing priory: the earliest daughter house of Cluny, a major site on the road to Santiago de Compostela, a masterpiece of Romanesque art and a World Heritage Site. The priory church of Notre-Dame remains today, despite its destruction and mutilation, one of the most important Romanesque churches in France and a high point of Romanesque art in the Nivernais part of Burgundy. An earlier monastery was built on this site around the year 700 and destroyed during the 'barbarian' invasions of the 8th century. Left abandoned, it was only in the middle of the 11th century that the monastery became prosperous. The by now important Cluniac priory was endowed during the 11th and 12th centuries with a church of rare splendor. It was the largest church in France after Cluny III: the marvelously decorated ensemble consisted of a façade with five portals under two towers, a nave of ten bays with double aisles, a wide transept with chapels and a large choir with an ambulatory and radiating chapels.
 |
| Cloisters. |
The complex was begun in the middle of the 11th century and was not completed until the middle of the following century. The town soon became an important stop on the route to Santiago de Compostela and, thanks to its reputation for providing hospitality to pilgrims, it earned the name La Charité. At its peak, the monastery ruled over 400 dependencies throughout the Christian world. The mother house at Cluny was reknowned for its strict adherence to the Benedictine rules, but its practice of operating as a federation of houses known as priories was different to other Benedictine monasteries, which retained their own independence as monasteries.
 |
Apse. Note tiny house tucked in between apsidal chapels. Once upon a time this would not have been uncommon.
|
The monastery church at La Charité was severely damaged by several fires, especially in 1559, when the town was devastated. Now, the large Romanesque church remains only in part. The huge nave no longer exists, but the remaining parts of the abbey church are enough to impress the visitor. First of all, there is a splendid bell tower, dating back to the 12th century, the only one left of the two bell towers of the Romanesque façade: the Sainte-Croix tower, magnificently decorated in its upper floors. Two Romanesque portals also remain from the façade, one still in place and the other reassembled in the church.
 |
Inside the ruined nave, which is now an open courtyard, with houses and shops inserted into the outer wall.
|
The tympanums are decorated with important story scenes of the Transfiguration and the Virgin, from the second quarter of the 12th century, stylistically resembling the royal portal of Chartres. At the foot of the bell tower is the Place Sainte-Croix, on the site of the first six bays of the Romanesque nave, where you can see features from the end of the 11th century. The current nave, smaller, was rebuilt in the 17th century. Fortunately, the transept and the choir of the Romanesque abbey church are intact. It is a magnificent ensemble, built on three floors, an example of Cluniac Romanesque art in all its splendor. Initially, in the 11th century, there was a two-storey transept and a choir with a central apse surrounded by six apsidioles staggered according to the plan of Cluny II. In the 12th century, a major reconstruction campaign was carried out under the influence of Cluny III: the three central apses were replaced by a large three-storey choir with an ambulatory and five radiating chapels, the 11th century transept was raised by one floor and pointed barrel vaulted, like the choir.
 |
Transept crossing.
|
The transept crossing, vaulted with a beautiful dome, is topped by a bell tower of one octagonal floor, the Bertrange Tower. The church is magnificently decorated with five-lobed arches with decorated pilasters, a feature very particular to this building, which can be found on the bell towers, the choir and on the outside on the upper floor. The sculpture of the abbey church is the glory of La Charité: no other Romanesque church is so richly decorated from top to bottom, inside and out. There are sculpted bas-reliefs of animals and figures, modillions with heads and animals at the apse, richly decorated pilasters, and several hundred capitals throughout the transept and choir.
 |
The original front of the church.
|
 |
The first sight of the priory complex after crossing the bridge over the Loire.
|
 |
The Virgin Tympanum.
|
 |
Lodgings at the back of the nave.
|
 |
| Belltower. |
 |
Transfiguration Tympanum.
|












1 comment:
Thank you Susan for this fascinating and informative post. When you think that Cluny was the largest church in the world until it was superseded by Saint Peter in Rome, and there is almost nothing left of it! The Cistercians fared better!
Post a Comment