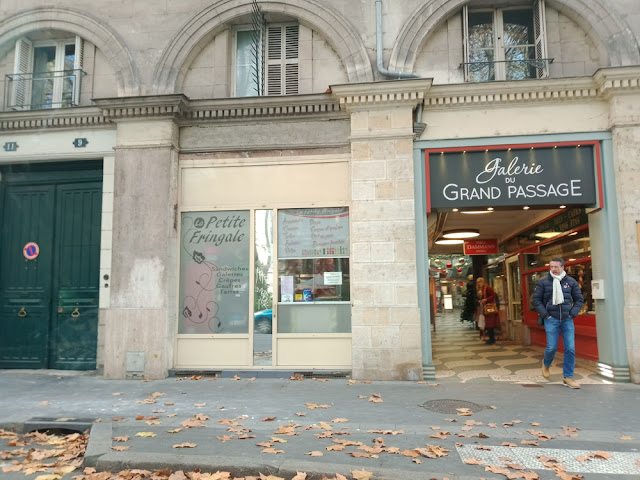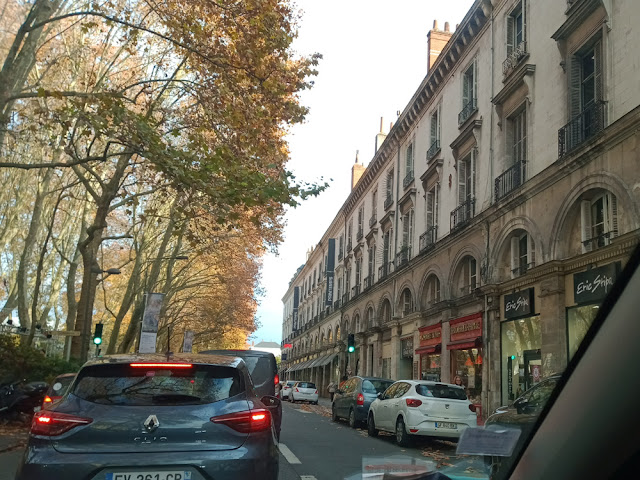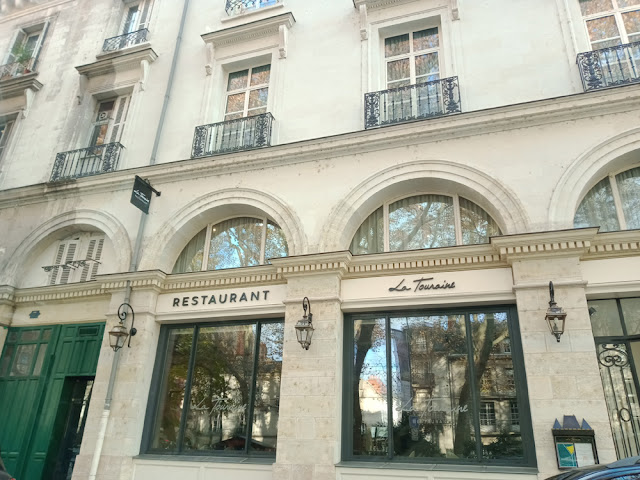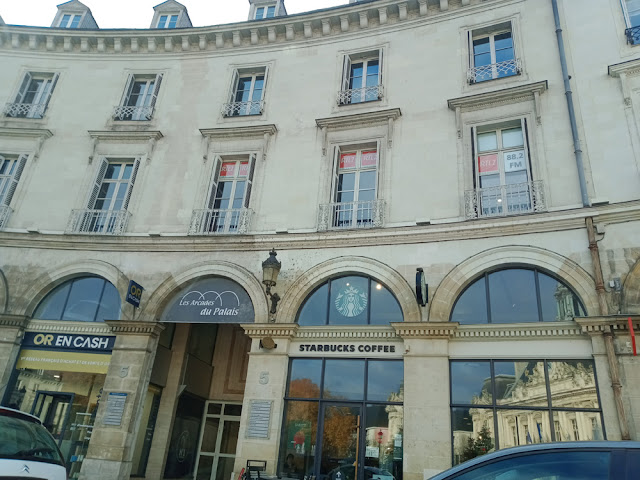An entresol is a level usually between the ground floor and the first floor of a building. They were originally designed to gain space above rooms that were not high status and did not require high ceilings. This type of entresol is often completely hidden on the facade, or presents an assymetrical facade. Entresols are distinguished from mezzanines because they are intermediate floors which are enclosed on the interior too, not open.
Entresols are essentially utilitarian, therefore their appearance on the exterior of the building is traditionally supposed to be as discreet as possible. But sometimes private houses have entresols that are obvious from the outside and decoratively treated.
Architects generally take the view that entresols should be as low on the building as possible, and it is considered ugly and out of proportion to set two entresols directly above one another.
Historically entresols are accessed by hidden staircases and discreet entrances. Often, for example there would be a shop on the ground floor, and residents could pass from there to an apartment in the entresol.
Initially designed for storage with lots of cupboards, they sometimes also had apartments for servants, with small but comfortable rooms. In some really big buildings the entresol was entirely dedicated to housing the staff who worked there.
In Paris, grand carriage entrances meant that the ground floor of 19th century buildings was very high and the first floor apartments were an entresol to compensate. On the exterior the facade was designed to look like the ground floor was one and a half times the height of the other floors, thus creating the characteristic appearance of Parisian avenues. Entresols had been used extensively in Paris since the 17th century, but the Haussmannian style of architecture really took advantage of them to create the unique architectural identity of Paris.
Tours, being a major provincial city, promptly copied the look along its main avenues, and all these photos come from central Tours. In all cases the entresol features big semi-circular windows.







2 comments:
I'll be on the lookout for these architectural features. Thanks for teaching me something new, and not for the first time.
From the photos the entresols seem to have very low ceilings. Is that the case?
Carolyn: I don't think they have exceptionally low ceilings, at least in modern terms. I think it's an optical illusion that makes them look particularly low.
Post a Comment