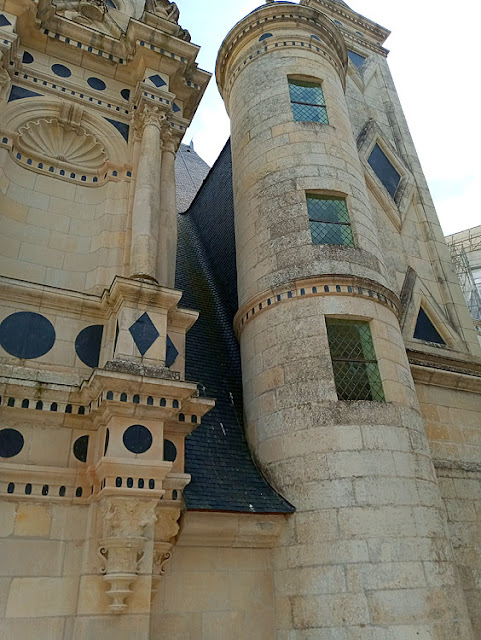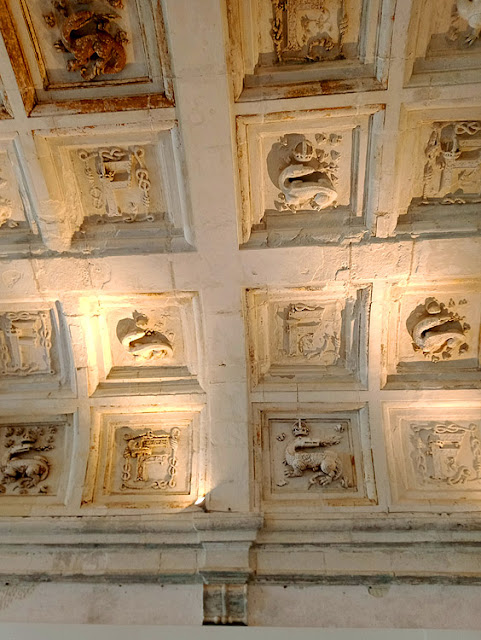The central keep of the Chateau of Chambord, known as the donjon in French, is 45 metres square, with round towers on each corner. The central staircase provides the basic unit of measurement and is 9 metres across.
The building appears to be symmetrical, but it is not, with many subtle and puzzling differences in the elevations and plan. For example, the western facade has an Italian style open loggia on the left, and mullioned windows on the right. The northern facade has only windows, no loggia. The eastern side has central windows with loggias either side.
 |
| Detail of the roof. |
The keep is a series of 24 identical self-contained apartments, four on each floor, which were probably originally designed to fan around the central staircase. but because of certain other architectural elements, such as a latrine chute and the need for access to the adjoining Francois I wing, the layout of some of the apartments has been 'flipped' so they are mirror images of what you would expect.
 |
| Queuing to enter the outer compound. |
The place was chosen as a sort of secret romantic location by Francois I, who was no doubt referencing the old stories of knights such as Lancelot du Lac. Recent research has revealed that there was already a medieval castle on the site, built by the Dukes of Blois in the 15th century, on the estate of 2500 hectares of mostly wild swampland.
 |
| The recently recreated 17th century formal gardens. |
The chateau has no painted decoration, only carved, and was kept completely empty. Everything was brought from Blois and Amboise if the King spent a few days there.
 |
| Western facade of the central keep. |
The archives were mostly destroyed in the 18th century because they were moved to Paris and there was no space in the new location.
 |
| The view from a window in the passage to the Francois I wing. |
The style is very Lombard or Milanese, an area Francois knew well and loved. He was also influenced by his mother's collection of Italian art since childhood.
 |
| Bust of Francois I. |
There are aisements (toilets) on all floors in each of the apartments, with a chute down the middle of each tower which descends into a vaulted underground 'tank'.
Leonardo da Vinci played around with central staircase designs, multiple flight staircases and square cross shaped building designs in his notebooks. He had been working on an even more grand building project, designing a palace in Romorantin for Louise of Savoy, Francois' mother. After his death this project was probably seen as too complicated to continue without his guidance, but certain elements, such as the central multiple flight staircase were transferred to Chambord.
The skyline of the chateau is influenced by images in the famous illuminated book known as Les Tres Riches Heures du Duc de Berry, the real life town of Saumur further west along the Loire, and the massive old labyrinth that was the medieval Louvre Palace. The reflection of all these influences highlights Chambord's role as a successor to the great princely medieval architecture in France. The discs and diamonds of slate decorating the roof turrets are taken from the cathedral in Pavia.
No one knows who directed the work at Chambord but it is assumed to be Domenico da Cortona, an Italian architect in the employ of Francois. Construction took 30 years. The staircase was constructed by the same team as had built the one at Blois a few years earlier. The sculptors were given the freedom to express themselves and display their skill. None of the many 'F's and salamanders decorating the interior are identical. The Knot of Concorde is everywhere. The stone is soft and worked with wood carving tools. The problem is that it deteriorates quickly and becomes porous. Much of the damage has been caused by pollutants from charcoal burning prior to the 20th century, which gets wicked into the stone by the rain.
 |
| Coffered ceiling decorated with salamanders and Fs. |
The stone was transported from the Cher valley along the Cher river then crossed by the canal linking the Cher to the Loire at Tours. Then it went up the Loire to Saint Dyé where it was off loaded and trundled the 4 kilometres to Chambord by ox cart.
When it came time to elect a new Holy Roman Emperor, Francois I was a candidate, but the role went to Charles V of Spain, who was considerably more wealthy because of his New World colonies.
 |
| Detail of the roof (the central cupola). |
Disastrously, Francois was captured in battle at Pavia in 1525 and spent a year in a Spanish prison. After this second humiliation, Chambord came to represent a reminder to the world that the King was nevertheless still powerful. Chambord became about establishing a dynastic symbol or powerbase, something Francois may have been sensitive about, as he was not himself the son of a king.
Francois only spent a couple of dozen days at the chateau but he never abandoned it and continued to visit it for brief stays throughout his reign. However his focus changed after his return from Spanish capture, and he based himself in Paris rather than the Loire Valley. He remodels the chateaux of Fontainebleau and Saint Germain en Laye, both near Paris, in a very different style and using much more brick, high relief plaster, and carved and painted wood. In the end, Francois' legacy is not as a great military leader, as he imagined it would be, but as a great builder.


4 comments:
A place I need to see.
It was supposed to be a hunting lodge of some sort!
Travel: There are other Loire chateau I would suggest first.
chm: Well, it's about demonstrating power isn't it...
I visited this chateau some years back, I wish I had seen your information first!
bonnie in provence
Post a Comment